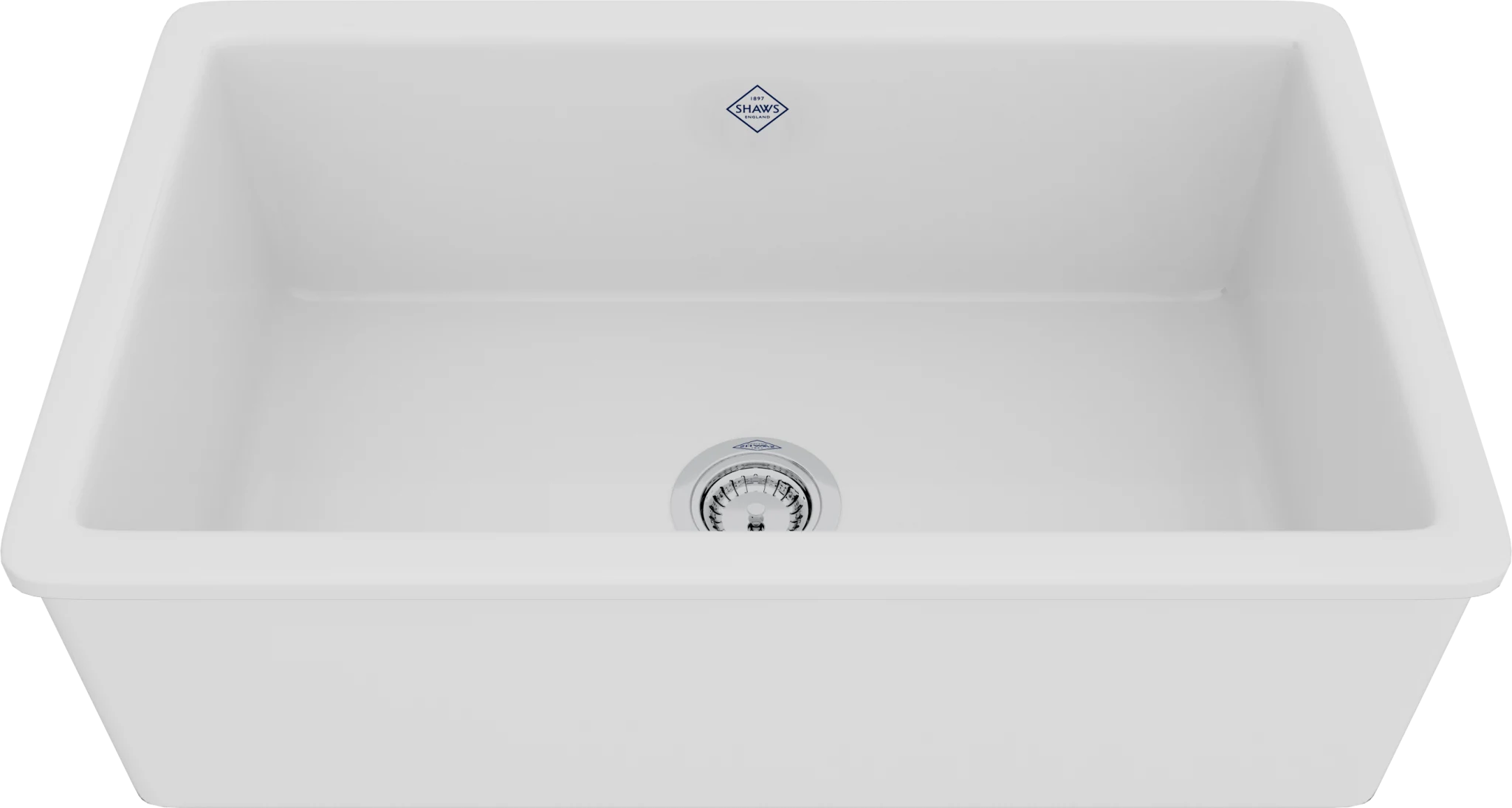How To Redesign A Timeless Kitchen: A Kitchen Design Guide
- Janet Campbell

- Mar 29, 2023
- 4 min read
Updated: Jul 6, 2025

How To Redesign A Timeless Kitchen: A Kitchen Design Guide
FIVE STEPS TO HELP YOU GET STARTED
For most of us, the kitchen is where we entertain, spend time with family and friends, and get creative. When it’s time to redesign the kitchen, it can be an exciting project. However, it can also be a complex process, with a lot of factors to consider. So, where do you start?
As an interior designer I get this question a lot from my clients. Let’s look at some of the key steps I discuss with them when we’re collaborating on a kitchen design.
STEP 1: DEFINE YOUR GOALS AND NEEDS
The first step into your new kitchen design guide is to define your goals and needs of the project. This could include factors such as the layout of the kitchen, the number of people who will use it, the style, and aesthetic preferences that you want. It’s during this step that I also like to learn more of my client’s functional needs such as the need for additional storage space like the clients from the Wagon Trail project, or professional grade appliances who on the La Salle project the spouse was a chef enthusiast who enjoyed cooking.
I like to encourage my clients to make a wish list of everything they want to envision in their dream kitchen and if they have inspirational images on their Pinterest Board to also share those with me as well.

STEP 2: CONSIDER THE LAYOUT
The next step is to consider the overall layout of your new kitchen. It's important to ensure that the new kitchen design has enough space for people to move around comfortably and that the placement of cabinets, islands and other fixtures doesn't impede the traffic flow.
Having detail measurements is important when designing a kitchen. Make sure you note every space including windows, doors and identifying any structural features that will impact the design. It's also important to consider the existing plumbing and electrical systems, as these may need to be modified or upgraded as part of the redesign.
In our Summerview project having updated electrical was an important detail. The home was over 20 years old and didn’t have the proper outlets and circuit breakers to handle the new lighting fixtures and Jennair Appliances.
STEP 3: DEVELOP A DESIGN CONCEPT
With the goals and requirements in mind, the next step is to develop a design concept. This involves creating sketches, 3D renderings, and mood boards to visualize the final look. An interior designer can assist you with this. This is the feature of my services that my clients love when they work with me. Consider factors such as the layout of the kitchen, the placement of appliances and fixtures, and the materials and finishes that will be used.
I usually begin by creating two mood board perspectives that showcases all the sourced items with two design looks. This allows my clients two choices to choose from when they make their decisions on the finishes, materials, and appliances.
Once this is completed, I then go to work on the drawings and present 3D Photorealistic Renderings incorporating all the approved items from the mood board that help my clients visualize their finish kitchen.
Summerview Project Mood Board
STEP 4: SELECT MATERIALS AND FINISHES
Once the design concept has been developed, the next step is to finalize the selection on materials and finishes. This step will take some time since it will involve visiting various vendors and shops. Professional designers like me have relationships with various vendors able to source materials and finishes that you can’t find anywhere else. It's important to consider factors such as durability, maintenance requirements, and cost when making these selections.
During this step is when I spend a full day with my clients (aka “Design Day”), visiting the stone yard so they can pick out their stone slab, go shopping for appliances and finalize their selection for their backsplash, hardware, and lighting.
STEP 5: FINALIZE THE DESIGN
Once the design concept has been planned, the final step is to finalize the design. This may involve adjusting the layout or selecting different materials and finishes based on budget or other constraints. It’s during this final step that I also offer my clients the detail construction plans.

It's important to create a detailed plan that includes all the necessary instruction specifications and dimensions that will ensure a smooth installation process. Clients also use these plans when meeting with contractors to ensure more accurate bids for the overall project.
Redesigning a kitchen is a significant undertaking that requires careful consideration of various elements. As an interior designer, I understand that a successful kitchen remodel requires a thoughtful approach defining the goals and needs to finalizing a design that is both functional and beautiful that enhances the overall style of the home.
If you’re working on a Kitchen Renovation or Remodel, I can help design your dream kitchen! Click Here to schedule a complimentary 20-minute consult to learn more about our Kitchen Design Services and the packages we offer.
LINEN + ORCHID is a full-service design studio, focusing on residential projects from furnishings to renovations. We can assist in all aspects of a project from start to finish in pursuit of a design concept that reflects your individual style and personality. Our goal is to transform your house into the home that you love and enjoy.


























Comments